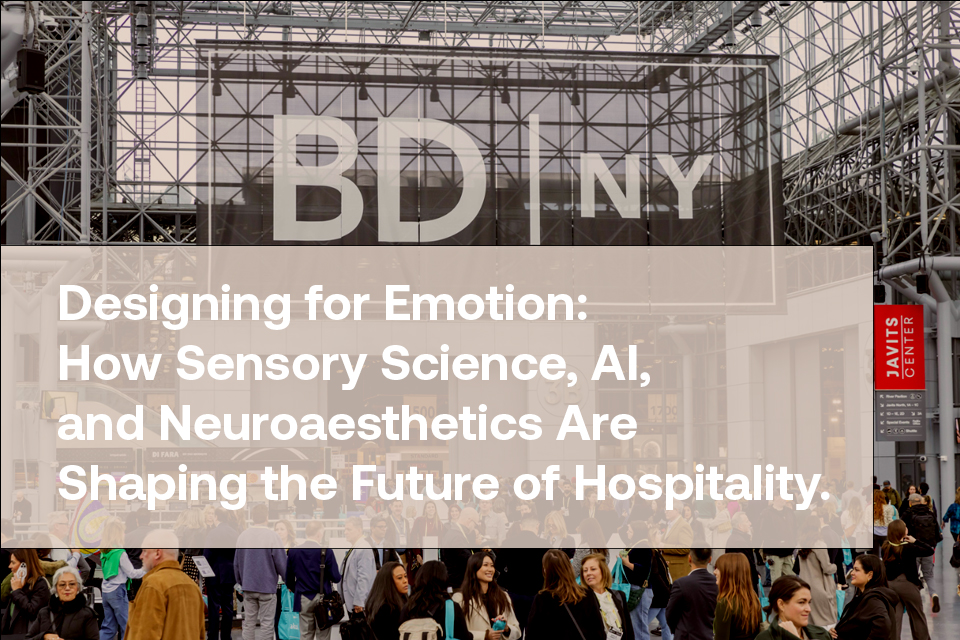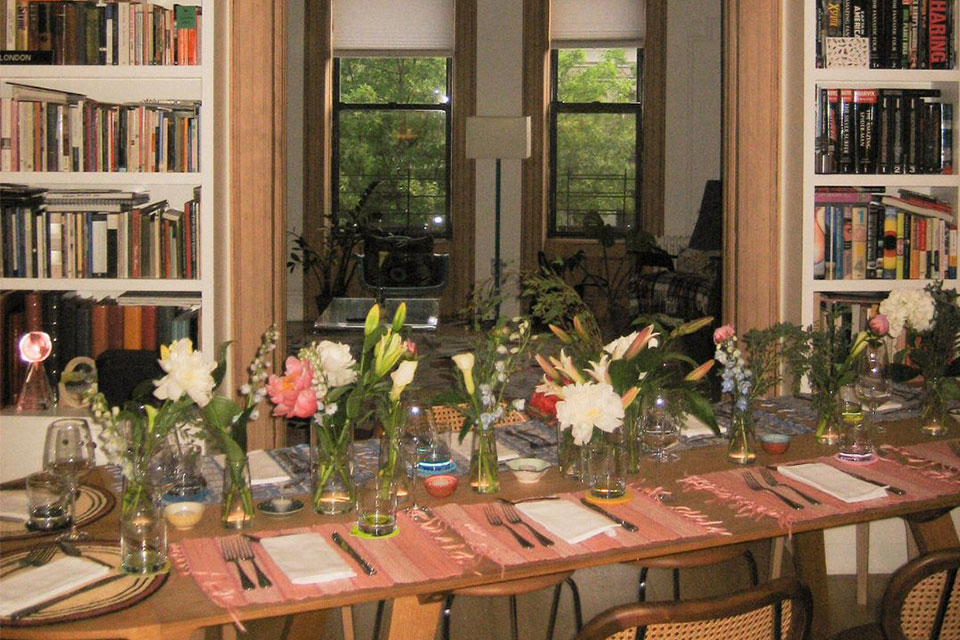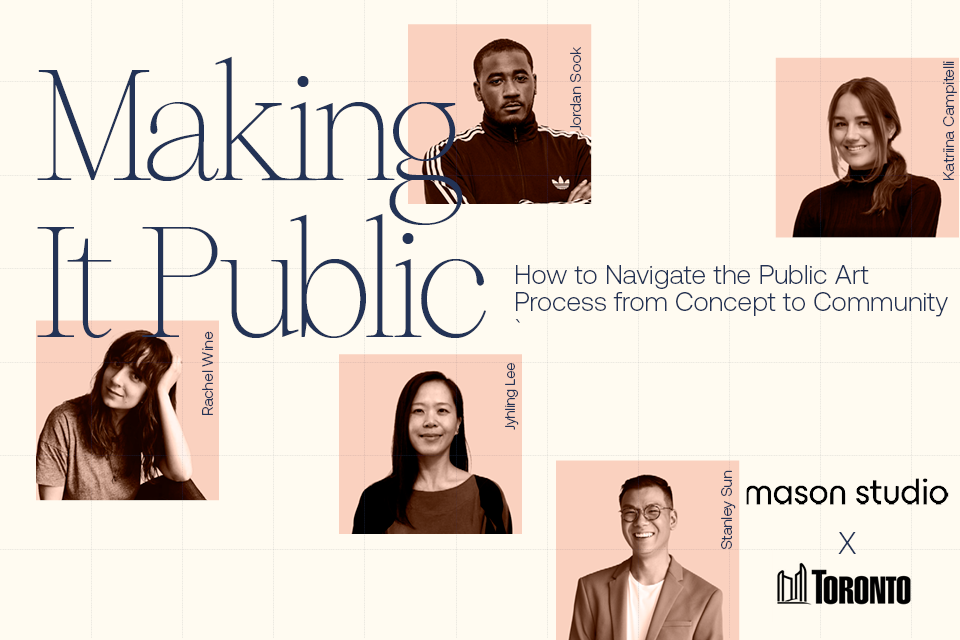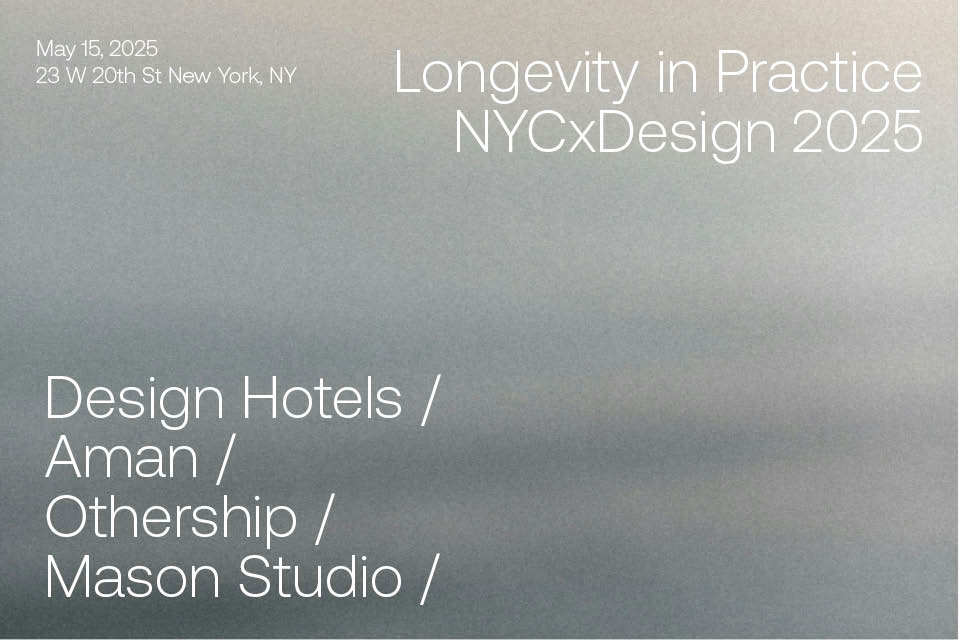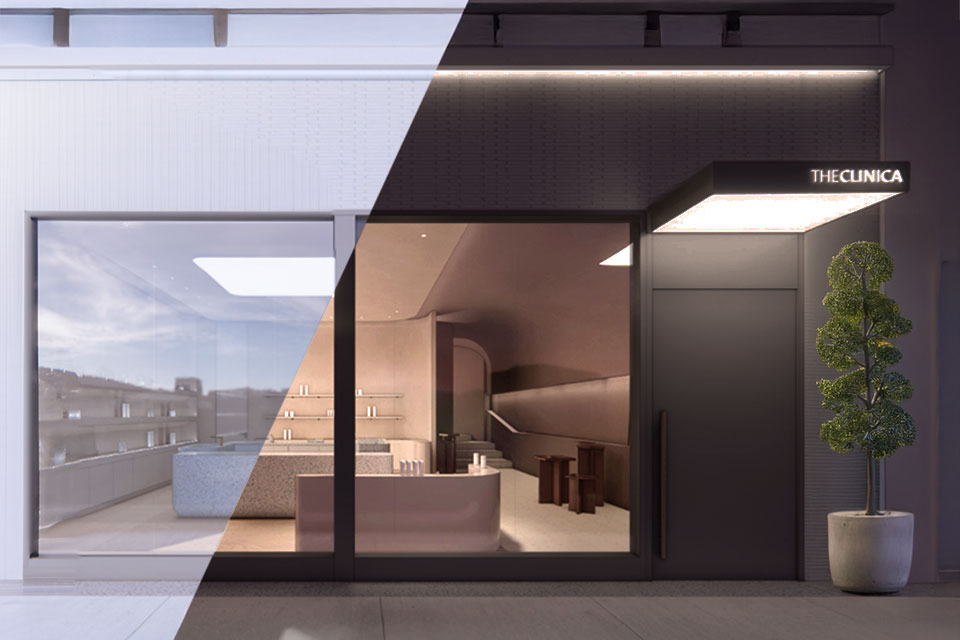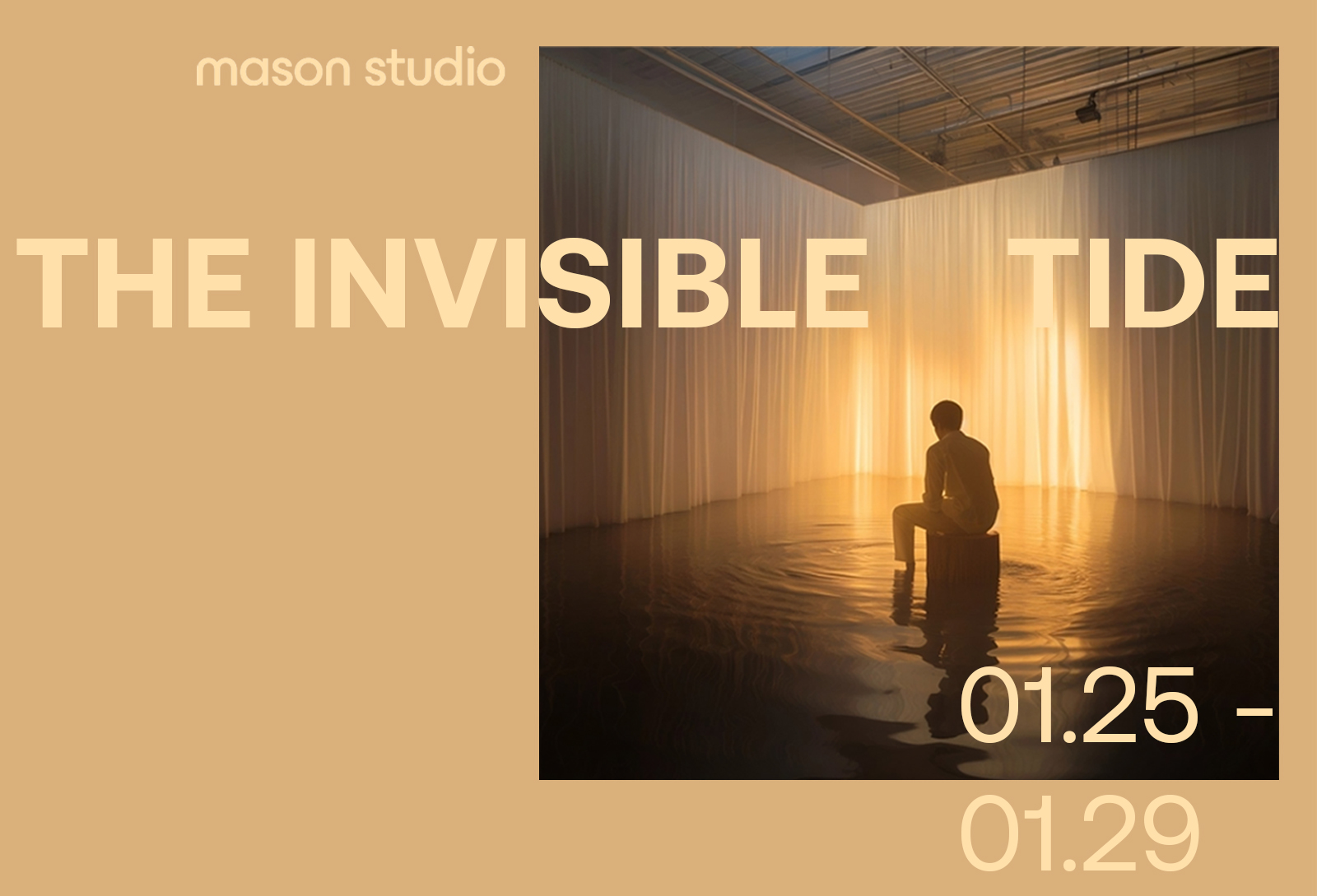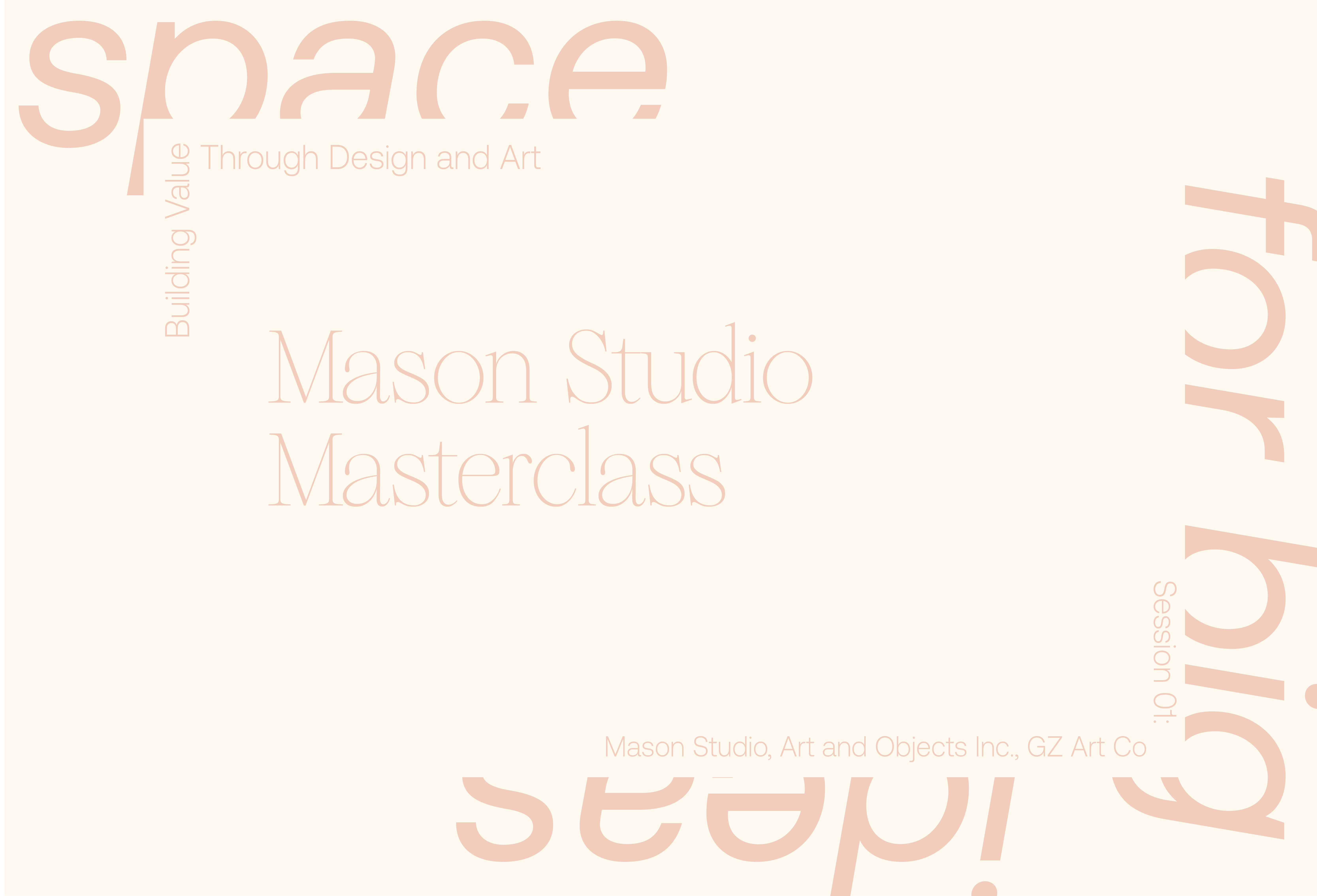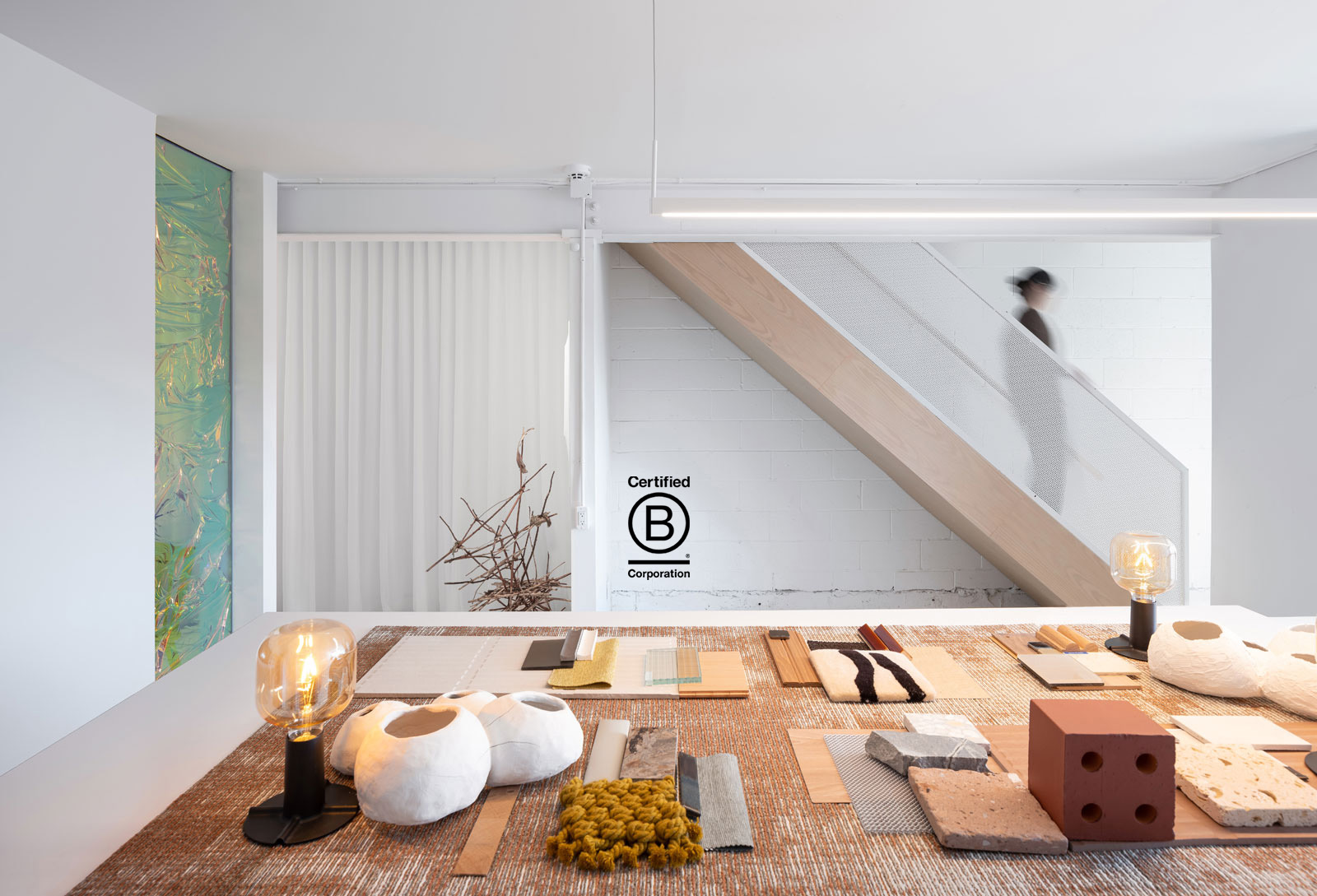Explore how the integration of art amplifies the value of design. This discussion uncovers the dynamic relationship between design and art, showing how art infuses meaning, emotion, and cultural significance into projects, making them more impactful. Learn practical strategies for collaborating with artists, curating art, and using art to solve design challenges. Whether you're a designer, architect, or developer, discover how art elevates design, creating spaces that are not just seen, but felt and remembered.
Mason Studio Design Director, Marti Gallucci, will moderate a discussion with Jiyeon Hong (Director of Art & Culture, Mason Studio), Teresa Aversa (Principal, Art and Objects Inc.) and Amy Pouliot (Creative Director, GZ Art Co).
RSVP to hold your spot here - limited seats available - first come, first served.
About Mason Studio Masterclass:
A series of conversations for and with the experts, the interested, and the curious; an opportunity to network, learn, share, and engage in meaningful dialogue about design, art, and other disciplines that help shape our built environment. The spaces we create and inhabit are reflections of our collective identity, aspirations, and values. Our talks will delve into the profound impact that design and art have on shaping the culture of place, exploring how they influence everything from the vibrancy of urban landscapes to the subtleties of community dynamics.
Members of ARIDO and OAA are eligible for 1 CEU Credit.
Moderator: Marti Gallucci | Mason Studio, Design Director
Panelists:
Jiyeon Hong | Mason Studio, Director of Art and Culture
Teresa Aversa | Art and Objects Inc., Principal
Amy Pouliot | GZ Art Co, Creative Director
About Marti Gallucci | Mason Studio, Design Director
Marti Gallucci is a Design Director at Mason Studio based out of Toronto. Over the past 11 years, she has watched her studio grow from three people to 25 richly diverse designers. Her multidisciplinary work ranges from hospitality—designing for hotels, retail, and restaurants—to residential projects, like condo developments to exhibition work and trade shows. Marti specializes on the importance of design to create meaningful human experiences. In addition to her work, Marti is a longtime volunteer in support of the Association of Registered Interior Designers of Ontario (ARIDO) and is a studio course instructor at Toronto Metropolitan University.
About Jiyeon Hong | Mason Studio, Director of Art and Culture
Jiyeon Hong-Doherty is a multi-disciplinary designer, researcher, and Director of Art + Culture, specializing in art consultancy, interior design, styling and project management. She holds a Master of Arts in Interdisciplinary Art, Media, and Design from OCAD University, where she graduated with distinction. She also earned a Bachelor of Design in Environmental Design (OCAD U) and an Advanced Diploma in Interior Design (Sheridan). As a seasoned director, team leader, mentor and creative designer, Jiyeon brings a critical eye and deep understanding of art and design to every project. She has a proven track record of envisioning, producing, and executing projects of varying sizes and budgets from luxury hospitality to independent businesses, consistently exceeding client expectations. Her work is characterized by a strong narrative, woven from her diverse skills and knowledge, which instills a sense of luxury, purpose, and refinement. Each project she undertakes is a visual journey, where the client’s story is brought to life in an invigorating and intriguing manner.
About Teresa Aversa |Art and Objects Inc., Principal
Teresa Aversa is a contemporary artist and art consultant based in Toronto. She received her BA in Criticism and Curatorial Practice (2009) from the Ontario College of Art and Design (OCAD), graduating with honours. As a classically trained artist, she has an in-depth knowledge of fabrication techniques and materials, coupled with a keen interest in contemporary art and design. Having cut her teeth in artist studios, galleries and art consulting firms, she leads with a diverse range of experience, envisioning and executing projects of varying sizes, scopes and budgets. Teresa founded Art and Objects in 2012 offering the interior design and hospitality industry a bespoke art experience and unique insight into the world of art and design.
About Amy Pouliot | GZ Art Co, Creative Director
Amy’s background and experience is a culmination of over 10 years in the art, design and hospitality industry. After graduating with a BA in Interior Design, Amy spent time working in residential design where she specialized in FF&E, art and styling. She began forging her eye for art consulting while acquiring artworks for residential clients, leading her to formally transition into the art consulting industry. Before joining GZ, Amy spent 6 years as Design Director of an art consulting firm where she was responsible for overseeing the development of art programs for leading hospitality brands such as Park Hyatt, Waldorf Astoria, Bellagio and Conrad Hotels.
Building on this experience, Amy joined GZ in 2020 as Creative Director. She is responsible for developing and overseeing GZ’s art programs to create impactful and thoughtful guest experiences that reflect the unique identity of each space. Amy oversees the artistic journey from concept to installation ensuring the project vision is carried through all phases. She also regularly collaborates with a network of global artists, studios and suppliers on bespoke commissions and site-specific installations. Fuelling Amy’s creativity is a passion for art, design and exploration, which leads her to regularly attend art fairs, trade shows and industry events to discover new talent, applications and advancements. Whether it’s an intimate boutique hotel or a chic restaurant, Amy possesses the transformative prowess to turn spaces into living canvases.

